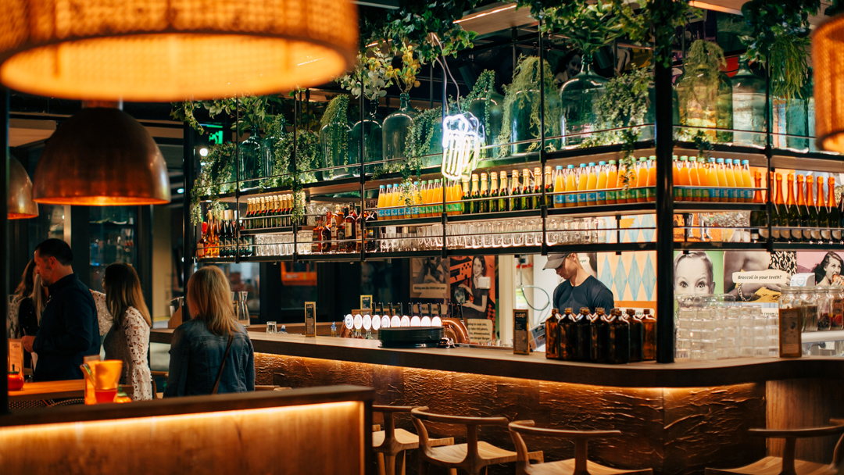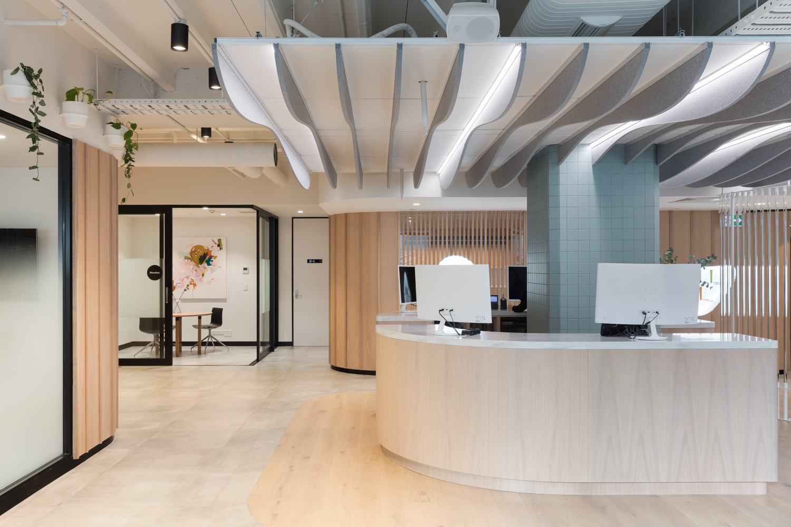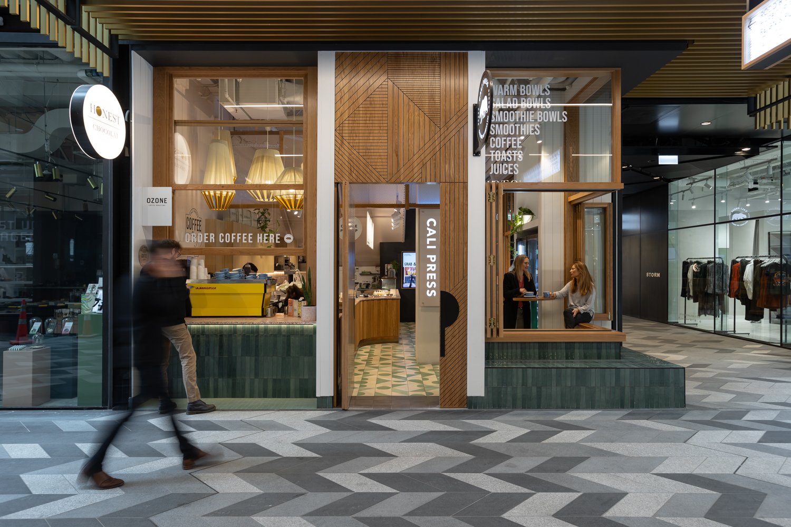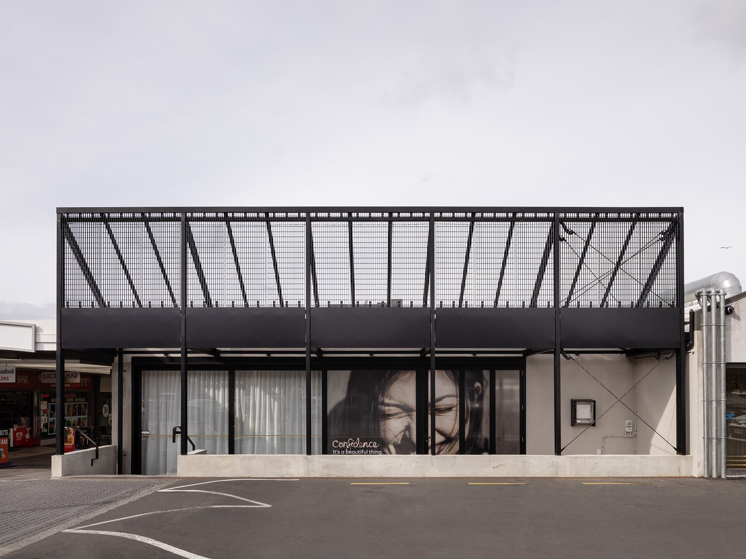
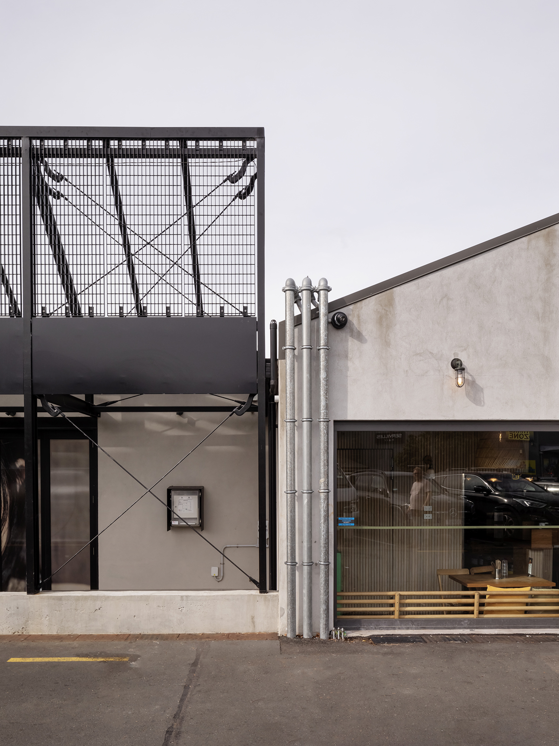
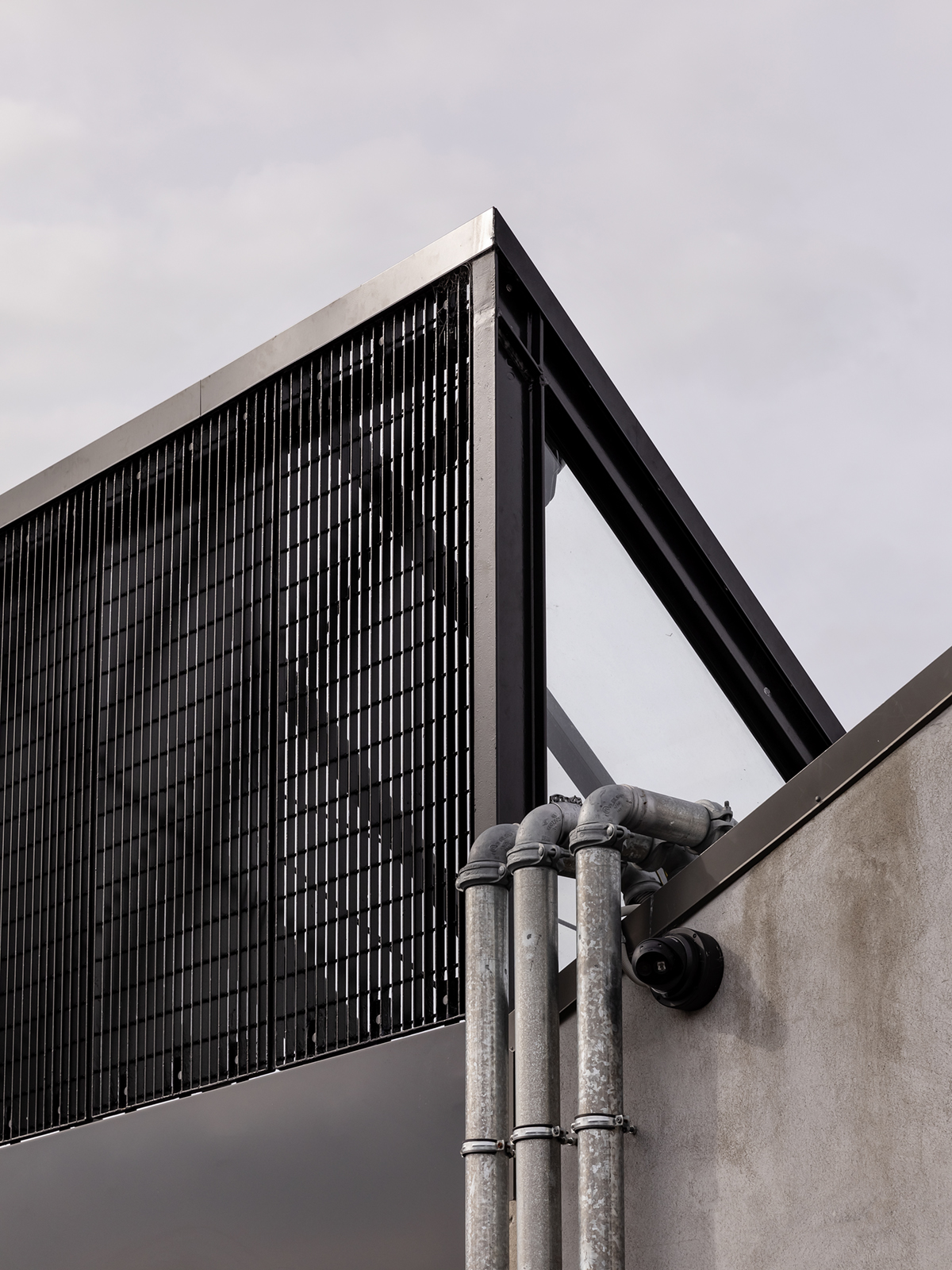
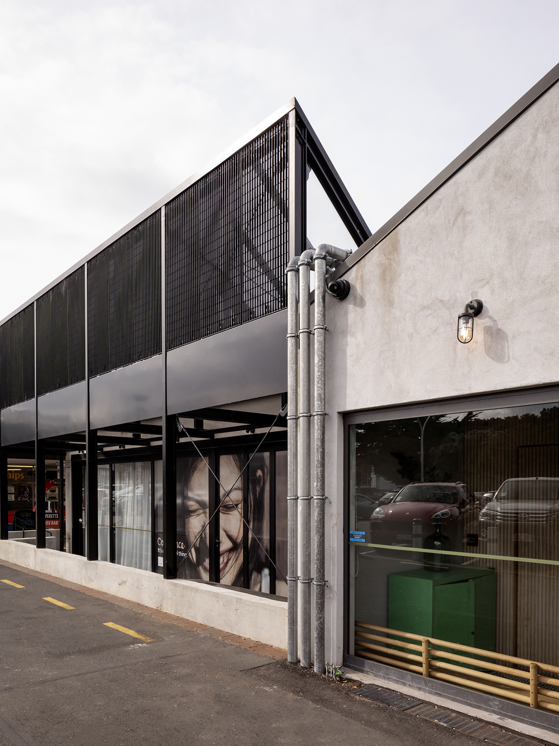
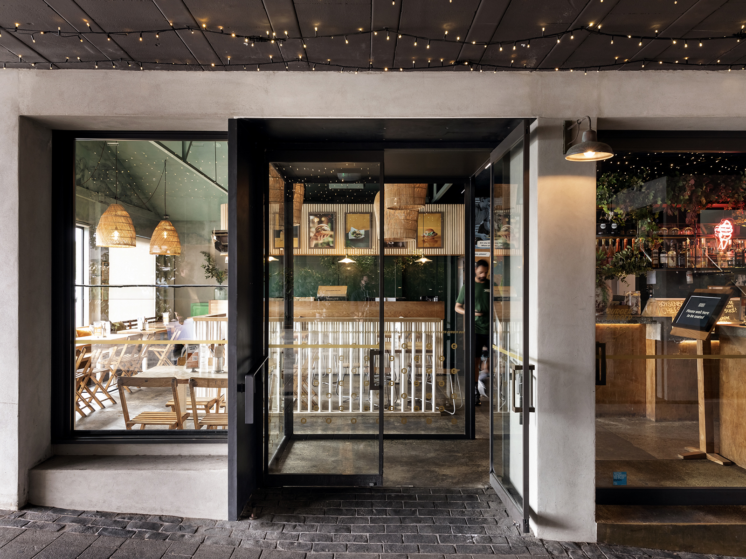
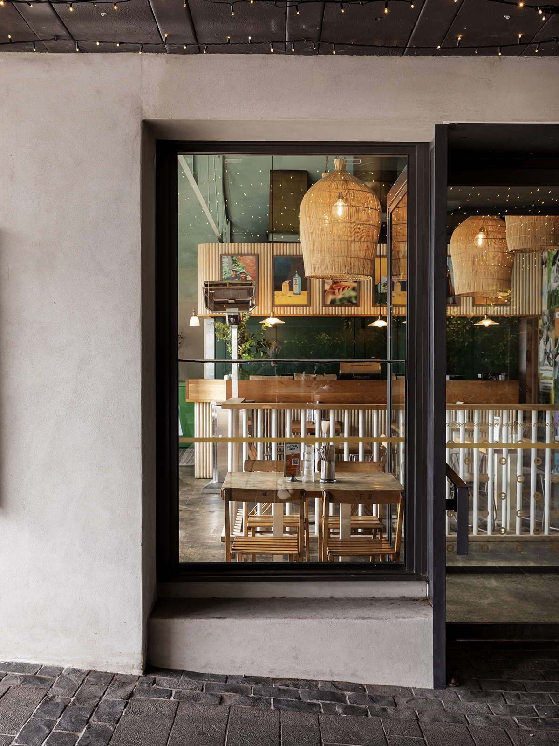
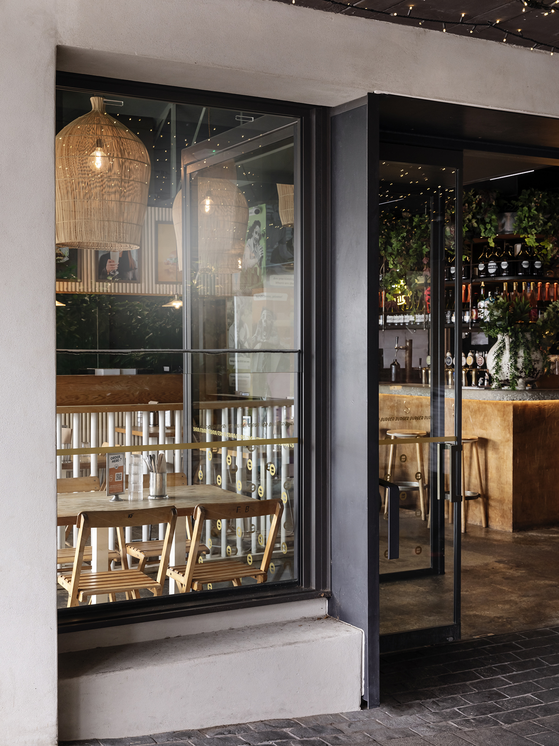
Fortieth & Hurstmere
The building owner came to us with a vision to transform what had long been a second-hand shop, in a largely original 1960’s retail tenancy, into a chic new tenancy offering. With afternoon sunshine flooding the exterior, we reconfigured the site to generate a “shop front” at the back – facing west, addressing the adjacent service lane.
Engineering investigations discovered numerous drainage issues. Our vision was to turn the solution to these issues into an opportunity for a sunken courtyard.
To help create a sense of place and presence, we designed a sloping glass canopy coupled with metal screening and new steel structure over the courtyard.
